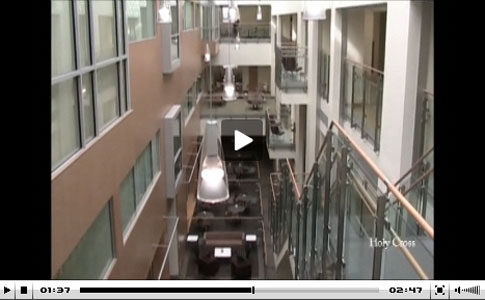
Students walking into Haberlin Hall for the first time at the beginning of the spring semester had to stop and take it all in: an open space that offers access to the science library and offices; dozens of meeting and study areas; endless rows of skylights that let light pour in; and a café with breakfast and lunch options.
And that’s not to mention the state-of-the-art classrooms and laboratories that feature sophisticated equipment and stimulate new, collaborative approaches to teaching and learning science.
Constructed in 1959, Haberlin had reached spatial and technological limits in supporting the high caliber science programs contained within its walls. The building, which houses chemistry, physics and some of the mathematics and computer science departments, was gutted and completely rebuilt last year; nothing remains of the original except its ivy-covered brick walls. Video taken before and after the renovation shows the dramatic transformation.
The modernization of Haberlin was the second and final phase of the $63 million integrated science complex project. The first phase included construction of the Park B. and Linda Smith Laboratories, a four-story building linked to Haberlin, and existing science and social science buildings on campus (Beaven, O’Neil, and Swords halls). Read more about the complex, and Holy Cross’ tradition of excellence in the sciences on the Celebrating Science Web site.
Watch the video (total time: 02:47) »
Before and After Video Shows Extensive Renovation of Haberlin Hall
Read Time
1 Minute