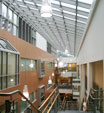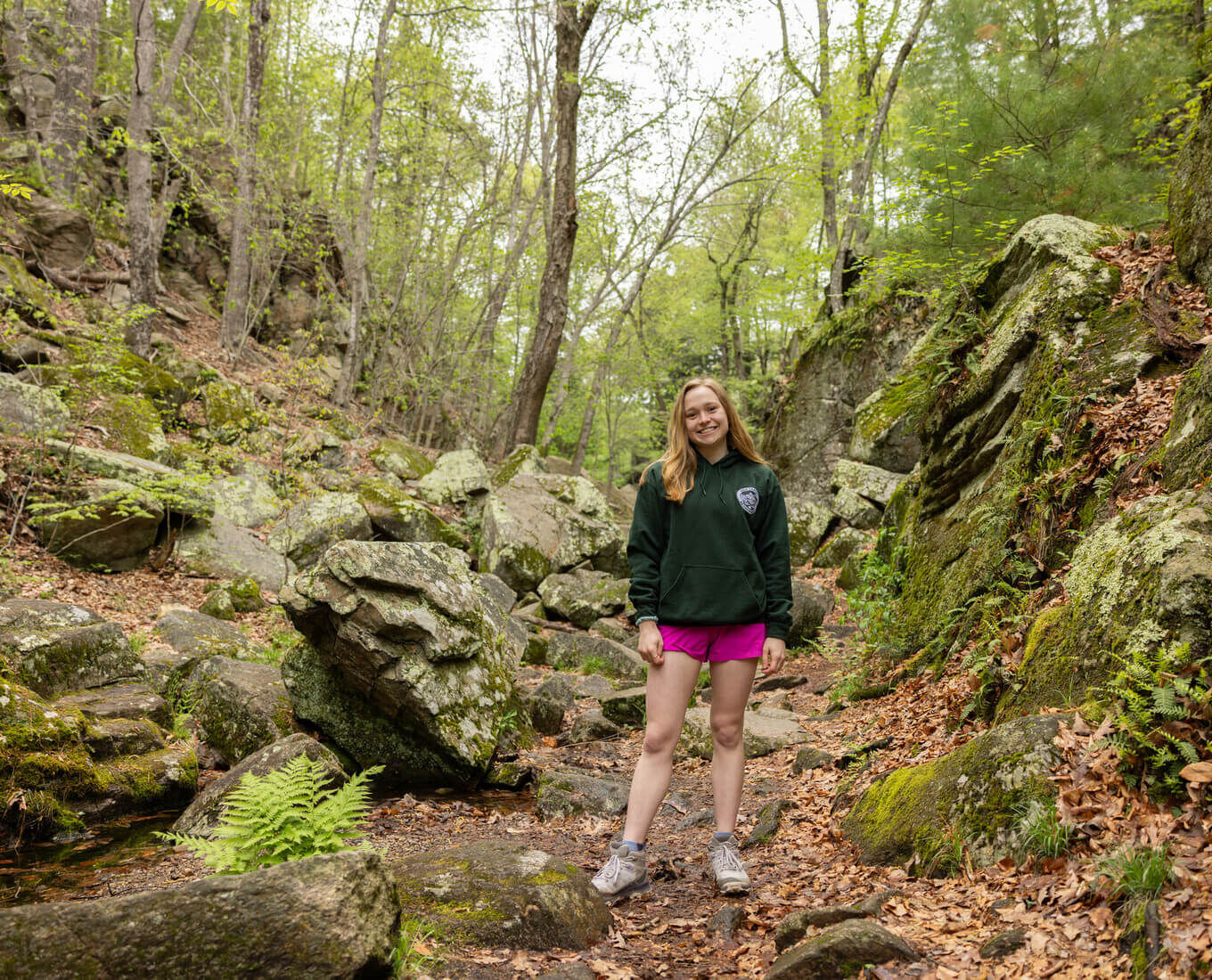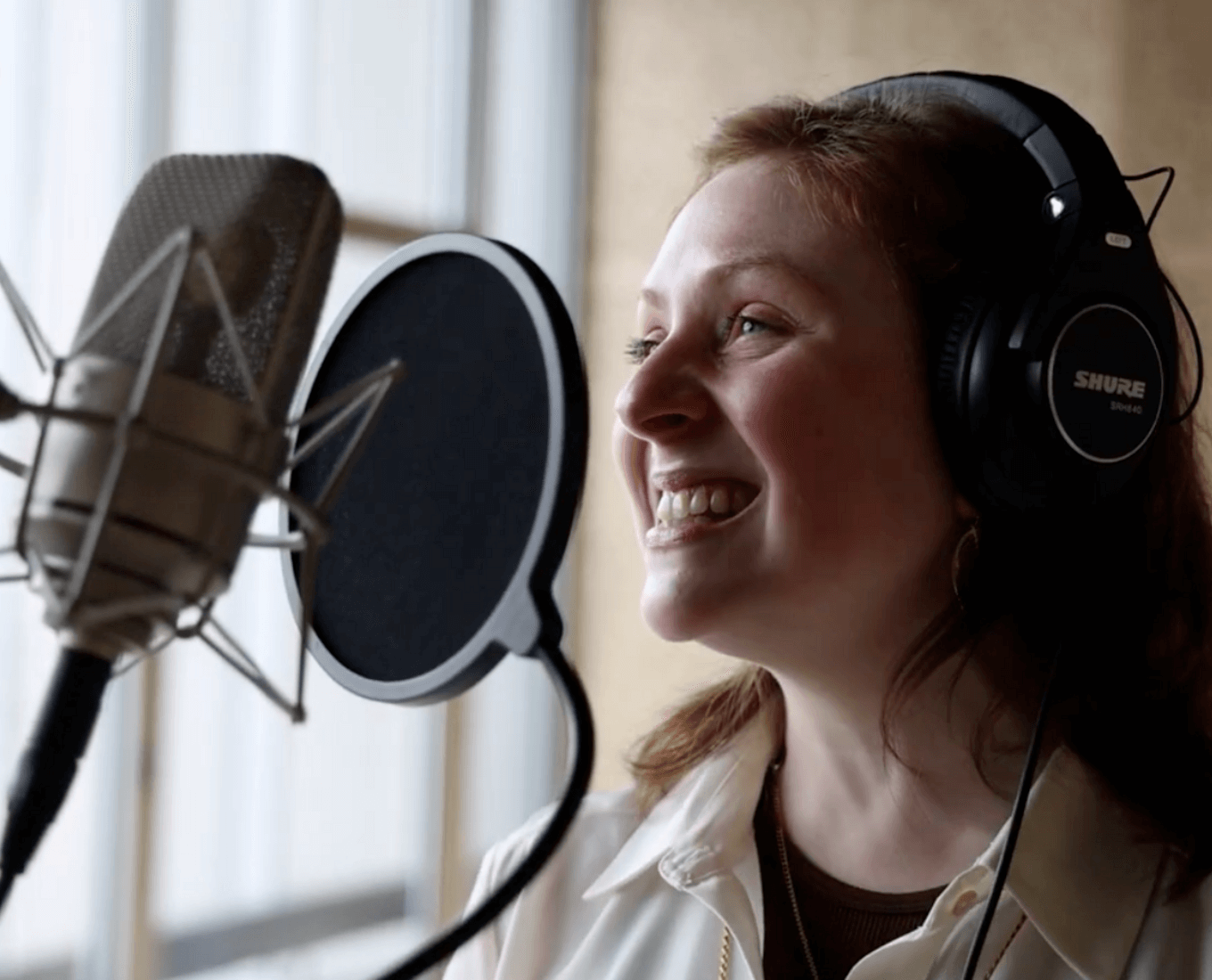 A completely renovated Haberlin Hall — housing chemistry, physics and some of the mathematics and computer science departments — opened its doors to students for the Jan. 20 start of classes at Holy Cross.
A completely renovated Haberlin Hall — housing chemistry, physics and some of the mathematics and computer science departments — opened its doors to students for the Jan. 20 start of classes at Holy Cross.
The top-to-bottom renovation of Haberlin, which was gutted and completely rebuilt, was the second and final phase of the $63 million state-of-the-art integrated science complex project. The first phase included construction of the Park B. and Linda Smith Laboratories, a four-story building linked to Haberlin, and existing science and social science buildings on campus (Beaven, O’Neil, and Swords halls).
The new complex offers many more opportunities for interdisciplinary teaching and learning. Construction of the complex — the most ambitious building project in the College’s history — started in spring 2007. It was completed on schedule and on budget.
Alumni, parents, friends, and local foundations gave more than $20 million to support the project. Nearly every lab and classroom will be named for members of the community who made generous donations to fund the new construction.
From the sharing of sophisticated equipment to the evolution of new research teams, the new complex unites student and faculty researchers from across scientific disciplines and stimulates new, collaborative approaches in the Holy Cross acclaimed undergraduate science curriculum which has produced numerous scientific leaders.
The new facilities support the “discovery-based” teaching that is a key pedagogical feature in physics and chemistry labs at Holy Cross, long a hallmark of the College’s curriculum.
At Holy Cross, 22 percent of students major in science or have a concentration in premedical and predental programs. In addition, all students must take science or mathematics courses as part of the academic program’s common requirements.
The showcase feature of the new science complex is a dramatic transformation of the atrium that links Haberlin and Swords halls. The open, light-filled space not only offers access to the science library, laboratories, offices, and classrooms, but also a venue for more student and faculty interaction with a multitude of meeting and study areas, communal space, and a café featuring breakfast and lunch options.
The complex was designed with the highest standards of energy efficiency and innovative environmentally-friendly construction, such as an energy recovery wheel to capture and rescue heat from air being exhausted from the building. The College is currently seeking LEED certification for the complex. The Leadership in Energy and Environmental Design (LEED) “green” building rating system is the nationally accepted benchmark for the design, construction, and operation of high-performance “green” buildings.”
The complex also features sophisticated heating, ventilation, and air conditions systems; and offers improved safety and access for all students, faculty, and visitors, including those who have disabilities or other special needs.
Project architect was the Boston firm of Einhorn, Yaffe & Prescott. Construction manager was Bond Brothers, of Everett, Mass.
January 22, 2010|nm
Newly Renovated Haberlin Hall Opens Its Doors, Marks Completion of Integrated Science Complex
World-class learning, teaching and research facilities enhance Holy Cross’ outstanding programs in the sciences
Read Time
2 Minutes


